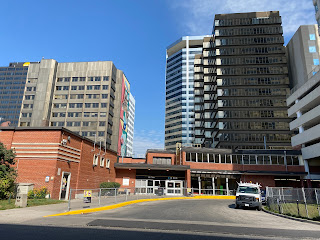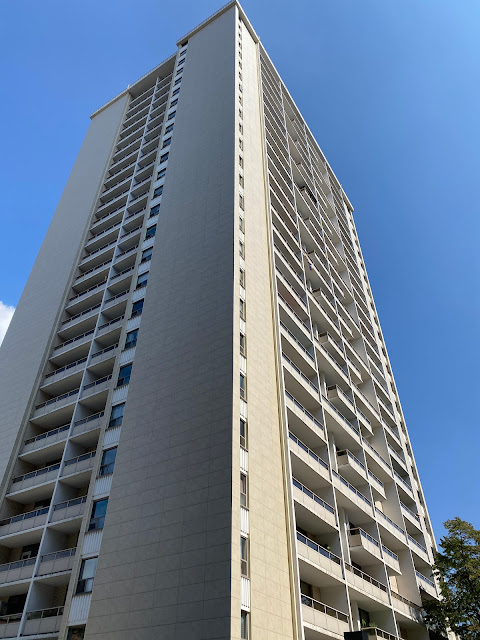I wrote a few years ago about the lovely brick houses in Toronto and the more I explore the city I more I realize that the city really was built out of bricks. You see very few houses built of wood, and of course the new high-rises are concrete and metal, but most houses are completely made of bricks. Even many of the older apartment and condo buildings are faced with bricks. That third little pig would have been proud. A nice old Toronto House
The other day I was walking down Sherbourne St to check on my son’s condo and discovered a very interesting case of working with bricks or I suppose you could call it “Brickworks”. There was an old elegant looking house that had been converted to a rooming house a few doors down from my son’s condo and I walked past it on many occasions. The neighbourhood is currently undergoing a bit of a rebuilding or a gentrification and some of the old houses are being torn down to make room for more high-rises. On one of my walks by the house one of the “A Change Is Proposed for this Site” signs went up in front of the house and soon it was closed and the windows covered with plywood. Tearing down the walls
Then the other day I found that the house is finally being torn down, but I was impressed with how they were doing it. I saw two workers in front of the house carefully chipping the mortar off the bricks as they were taken down from the walls of the house. Instead of just knocking the house down with heavy machinery and carting everything away in big trucks, the bricks were being carefully chipped off the walls, cleaned up and stacked on the driveway to be reused somewhere else.
 |
| Bricks cleaned and ready to recycle |
I wonder where these nice recycled bricks will be used next?
 |
| This is what was behind the "good" bricks |
 |
| Ready to be reused . . . |


















































